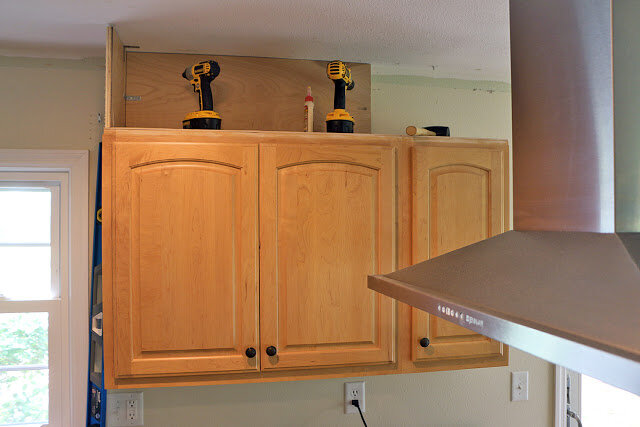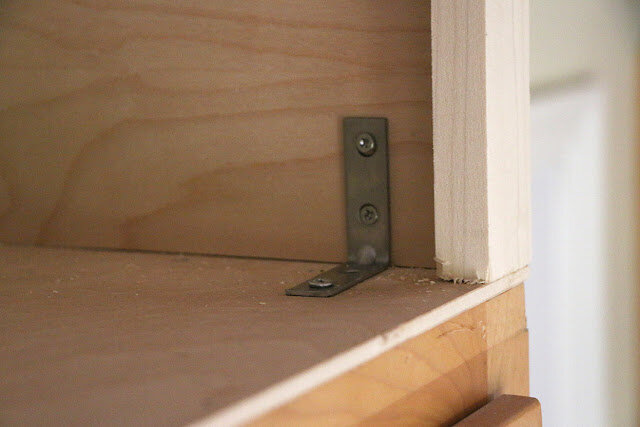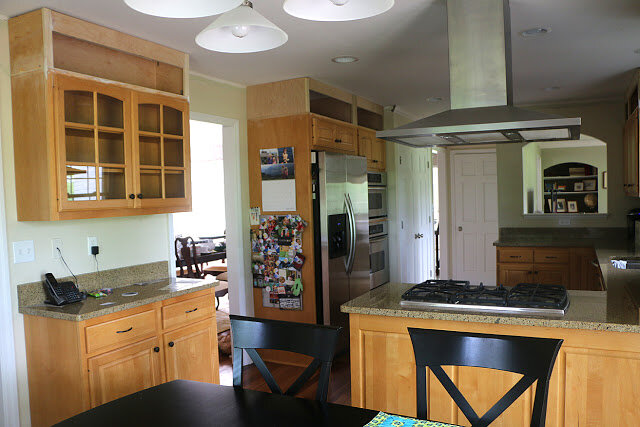My kitchen refresh: Extending my cabinets to the ceiling
I have a lot of projects that I want to get done around my house this summer, and as many of you know, the first one I tackled was modifying my kitchen cabinets—making them taller and extending them up to the ceiling. So I thought I'd give you an update on how my kitchen project is coming along!
It's been a lot of work, but I'm done with the building portion of the project. I've ordered new, taller upper cabinet doors that will cover the length of the new cabinets, so those will be installed when they arrive, and I'm re-installing all the crown molding. Then I'm painting everything white.
Here's the thing—when we moved into this house 10 years ago, we gutted this entire kitchen. In fact, our remodel was finished 10 years ago this month. So all of the changes I'm making now? Involve things I actually put here originally.
But I can't for the life of me remember why we didn't do taller cabinets in the first place (maybe that just wasn't done back then?). So I got it in my head that I wanted to extend them up to the ceiling, to give us some additional storage and make my ceilings look a bit higher. We only have 8-foot ceilings in this house, so anything I can do to visually raise them, I'm gonna!
Here it is now that I'm done building them up. Even in this unfinished state, the ceilings seem so much higher. I love it! Well worth the effort, I think, and I can't wait to see them when they're all painted and completed.
This was a challenging project for a couple of reasons. First, I have never built anything. Ever. Total newbie here at this kind of thing. Second, since we were the ones who put these cabinets in, I remember how much they cost—and now I'm taking a crowbar and a sander to them? Scary stuff, you guys. But my taste has changed a lot in those 10 years, and I guess it finally bugged me enough to take action.
My basic process: First I removed the crown molding from both the top of the existing cabinets and the walls. Next I added a sheet of hardwood plywood to the tops of the existing cabinets—there was a rim around the top, so I nailed on the plywood to give me a flat surface that would become the next shelf up. Then I added the sides and backs, either screwing them into the wall studs, or attaching them to each other with metal corner braces. Last, I added the face-framing pieces in dimensions that matched those pieces on the existing cabinets. I glued everything in place with woodworking glue before securing the pieces, so that nothing would shift out of place as I worked.

Obviously you wouldn't normally want to use something so visible as a corner brace in a project like this. I had intended to use a Kreg pocket hole jig to drill pocket holes to hide the screws, but since I was building everything in place on top of the existing cabinets, there wasn't enough room in there for my drill and the Kreg jig. So I went with the braces instead, and I think it will be fine—I'm not too concerned with how the cabinets look on the inside, since it's the very tippy-top shelf only, and of course the new doors will hide the braces when they're shut.
If you're thinking of tackling a project like this, the first thing to know is that if I can do it, anybody can! Remember, absolutely no woodworking experience over here. LOL. I would just pass on the following tips for other beginners such as myself:
1) Everything has to be perfectly flush and square and level. If the new pieces you add aren't level with the old cabinets, the new doors won't hang correctly. And if the new pieces aren't flush with the old pieces, paint won't be sufficient to make it look like it was always just one cabinet. I used this power sander to sand down any edges that stuck out a little, and spackling compound to fill any cracks or other spaces. (I used a lot of spackling compound. It's your friend in a project like this!)
2) If you don't have an impact driver, get one! This is probably old news to anyone who's done any woodworking, but as a total beginner, I wasn't aware that such a thing existed until my dad recommended one. Unlike a standard drill, it has hammering action that provides force while you're driving in screws. It made my project go a lot faster and more smoothly once I had one. (I bought the one linked above because it works with my other DeWalt tools' battery system.)
So there you have it—phase one of the kitchen project is complete. I'm really happy with it and can't wait to get painting! I'll update again when that's done!
This post contains affiliate links.







